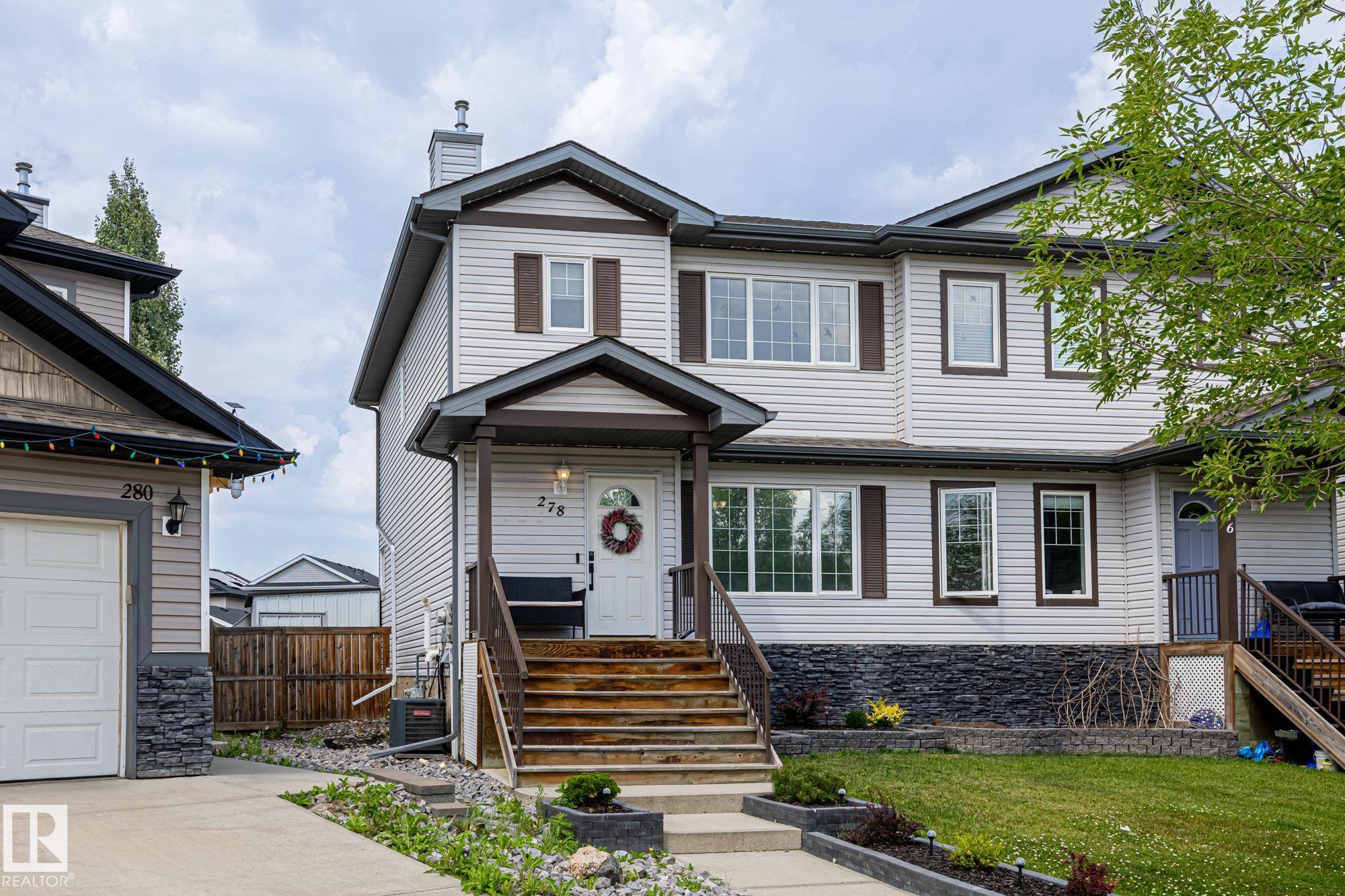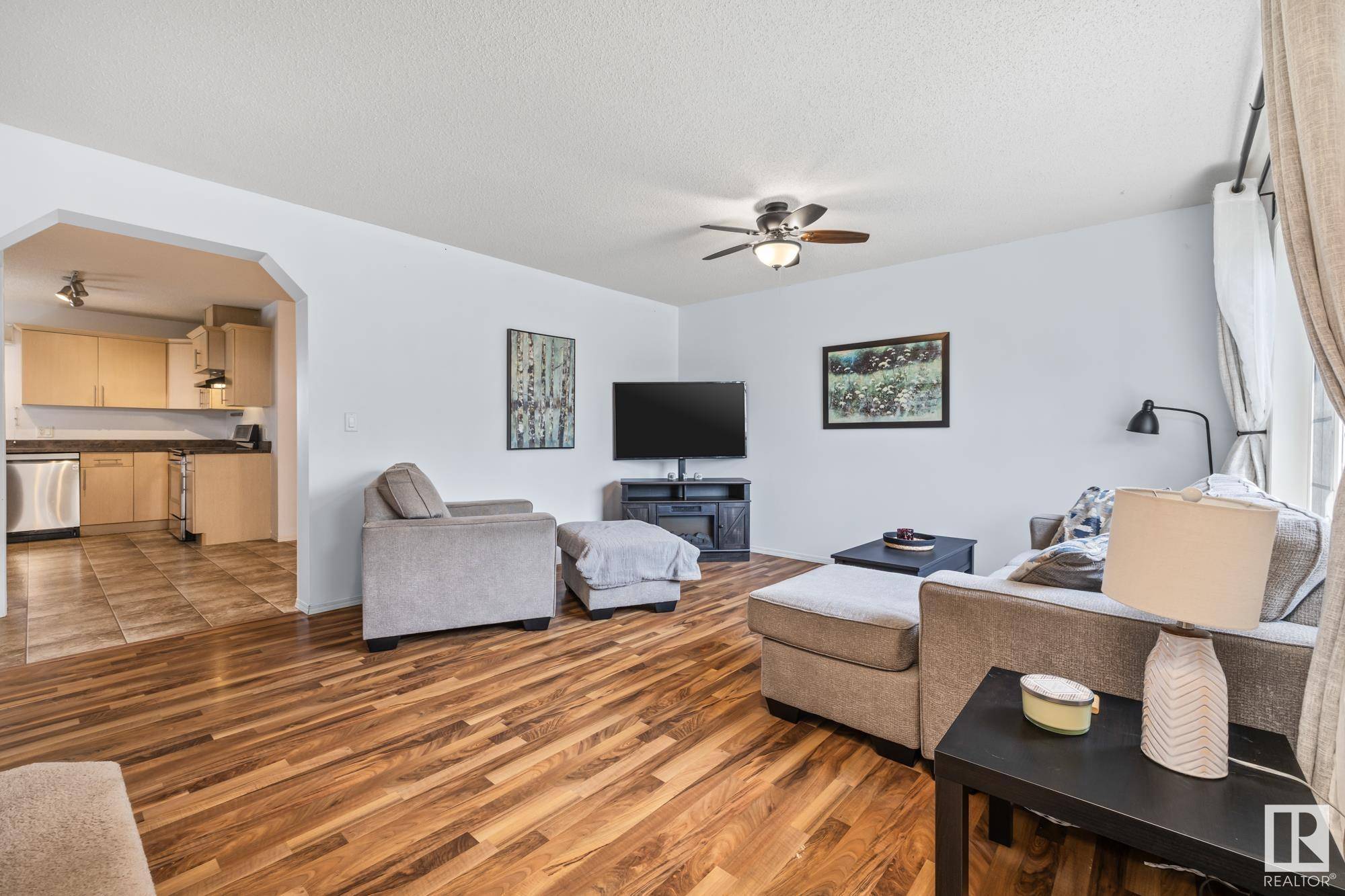OPEN HOUSE
Sat Jul 19, 1:00pm - 3:00pm
Sun Jul 20, 1:00pm - 3:00pm
Key Details
Property Type Single Family Home
Sub Type Duplex
Listing Status Active
Purchase Type For Sale
Square Footage 1,313 sqft
Price per Sqft $251
MLS® Listing ID E4448613
Bedrooms 3
Full Baths 2
Half Baths 1
Year Built 2007
Lot Size 4,281 Sqft
Acres 0.09829751
Property Sub-Type Duplex
Property Description
Location
State AB
Zoning Zone 81
Rooms
Basement Full, Unfinished
Separate Den/Office false
Interior
Interior Features ensuite bathroom
Heating Forced Air-1, Natural Gas
Flooring Carpet, Laminate Flooring
Appliance Air Conditioning-Central, Dishwasher - Energy Star, Dryer, Hood Fan, Refrigerator, Stove-Electric, Washer, Window Coverings
Exterior
Exterior Feature Airport Nearby, Back Lane, Fenced, Schools, Shopping Nearby
Community Features Air Conditioner, Deck
Roof Type Asphalt Shingles
Garage false
Building
Story 2
Foundation Concrete Perimeter
Architectural Style 2 Storey
Others
Tax ID 0032504566
Ownership Private




