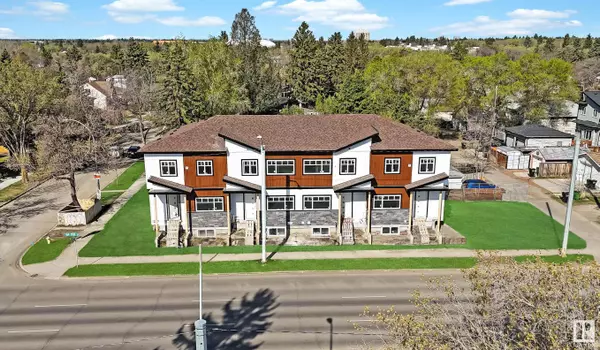Key Details
Property Type Multi-Family
Sub Type Quadruplex
Listing Status Active
Purchase Type For Sale
Square Footage 4,388 sqft
Price per Sqft $512
MLS® Listing ID E4434992
Bedrooms 4
Full Baths 3
Half Baths 1
Year Built 2024
Lot Size 5,860 Sqft
Acres 0.1345268
Property Sub-Type Quadruplex
Property Description
Location
State AB
Zoning Zone 15
Rooms
Basement Full, Finished
Separate Den/Office true
Interior
Interior Features ensuite bathroom
Heating Forced Air-2, Natural Gas
Flooring Carpet, Ceramic Tile, Vinyl Plank
Fireplaces Type Wall Mount
Fireplace true
Appliance Dishwasher-Built-In, Stove-Electric, Dryer-Two, Refrigerators-Two, Washers-Two, Microwave Hood Fan-Two
Exterior
Exterior Feature Back Lane, Corner Lot, Landscaped, Public Transportation, Schools, Shopping Nearby, View Downtown, See Remarks, Partially Fenced
Community Features On Street Parking, Ceiling 9 ft., Closet Organizers, Hot Water Tankless, No Smoking Home, Smart/Program. Thermostat, Vinyl Windows, See Remarks, Infill Property, HRV System, 9 ft. Basement Ceiling
Roof Type Asphalt Shingles
Garage false
Building
Story 3
Foundation Concrete Perimeter
Architectural Style 2 Storey
Others
Tax ID 0016532211
Ownership Private





