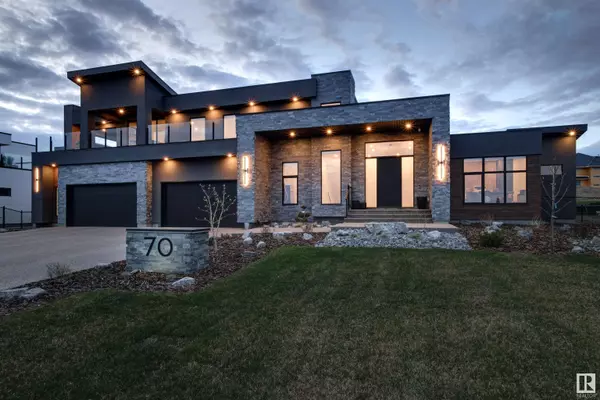Key Details
Property Type Rural
Sub Type Detached Single Family
Listing Status Active
Purchase Type For Sale
Square Footage 3,434 sqft
Price per Sqft $668
MLS® Listing ID E4435268
Bedrooms 4
Full Baths 3
Half Baths 1
Year Built 2022
Lot Size 0.500 Acres
Acres 0.5
Property Sub-Type Detached Single Family
Property Description
Location
State AB
Zoning Zone 60
Rooms
Basement Full, Finished
Interior
Interior Features ensuite bathroom
Heating Forced Air-1, Natural Gas
Flooring Engineered Wood, Non-Ceramic Tile, Vinyl Plank
Fireplace true
Exterior
Exterior Feature Cul-De-Sac, Fenced, Fruit Trees/Shrubs, Golf Nearby, Landscaped, Park/Reserve, Picnic Area, Playground Nearby, Ravine View, River View, Schools, Shopping Nearby, Street Lighting
Garage true
Building
Story 3
Foundation Concrete Perimeter
Architectural Style 2 Storey
Others
Tax ID 0037878254
Ownership Private





