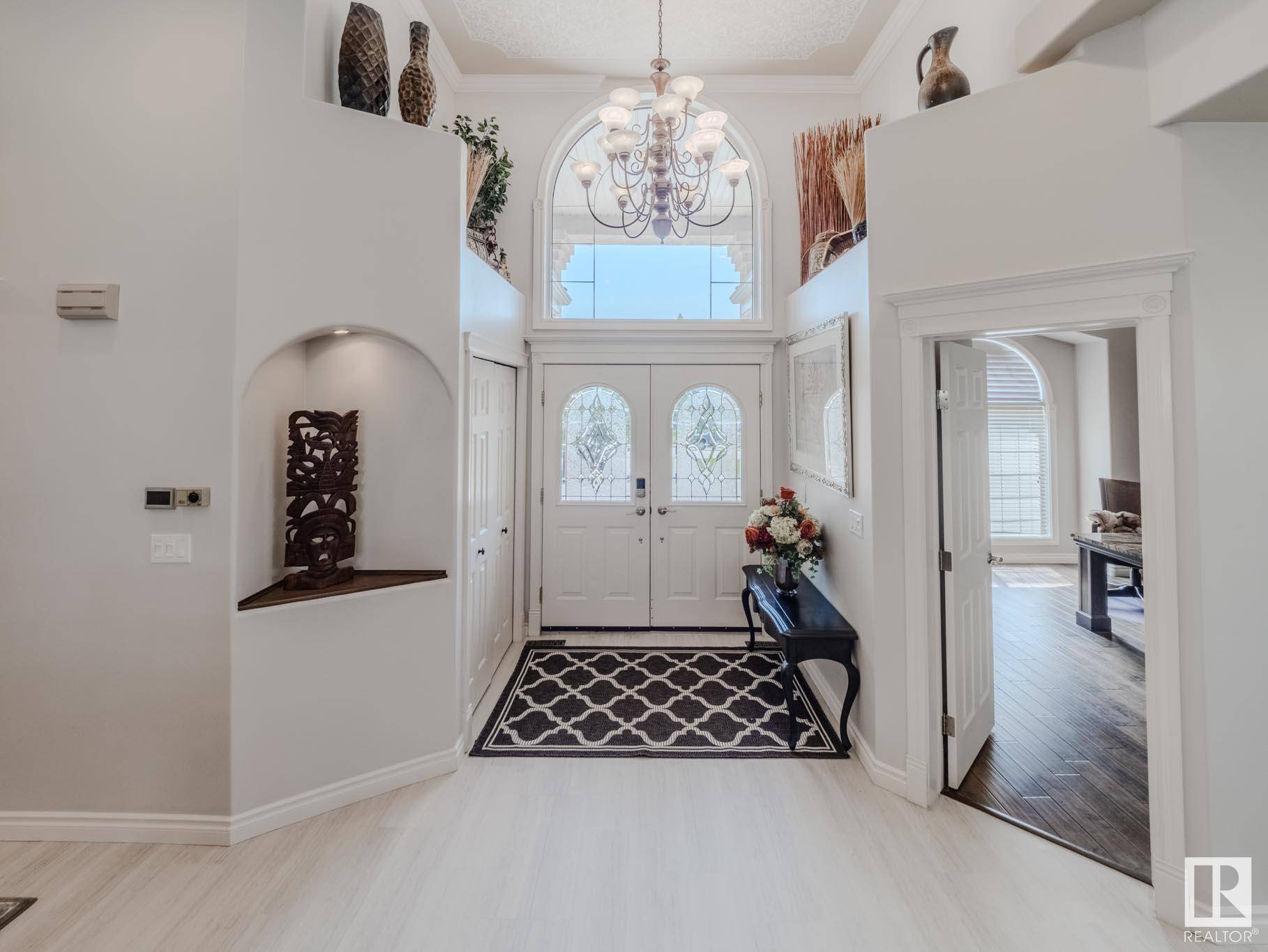Key Details
Property Type Single Family Home
Sub Type Detached Single Family
Listing Status Active
Purchase Type For Sale
Square Footage 2,042 sqft
Price per Sqft $611
MLS® Listing ID E4444731
Bedrooms 4
Full Baths 3
Year Built 1999
Property Sub-Type Detached Single Family
Property Description
Location
State AB
Zoning Zone 25
Rooms
Basement Full, Finished
Interior
Interior Features ensuite bathroom
Heating Forced Air-1, Natural Gas
Flooring Carpet, Ceramic Tile, Vinyl Plank
Fireplaces Type Mantel, Stone Facing
Fireplace true
Appliance Dishwasher-Built-In, Dryer, Garage Control, Garage Opener, Microwave Hood Fan, Refrigerator, Stove-Electric, Washer
Exterior
Exterior Feature Cul-De-Sac, Fenced, Flat Site, Landscaped, Public Transportation, Schools, Shopping Nearby
Community Features Air Conditioner, Deck, Fire Pit, Hot Tub, Patio, Walkout Basement, See Remarks
Roof Type Asphalt Shingles
Garage true
Building
Story 2
Foundation Concrete Perimeter
Architectural Style Bungalow
Others
Tax ID 0025448127
Ownership Private




