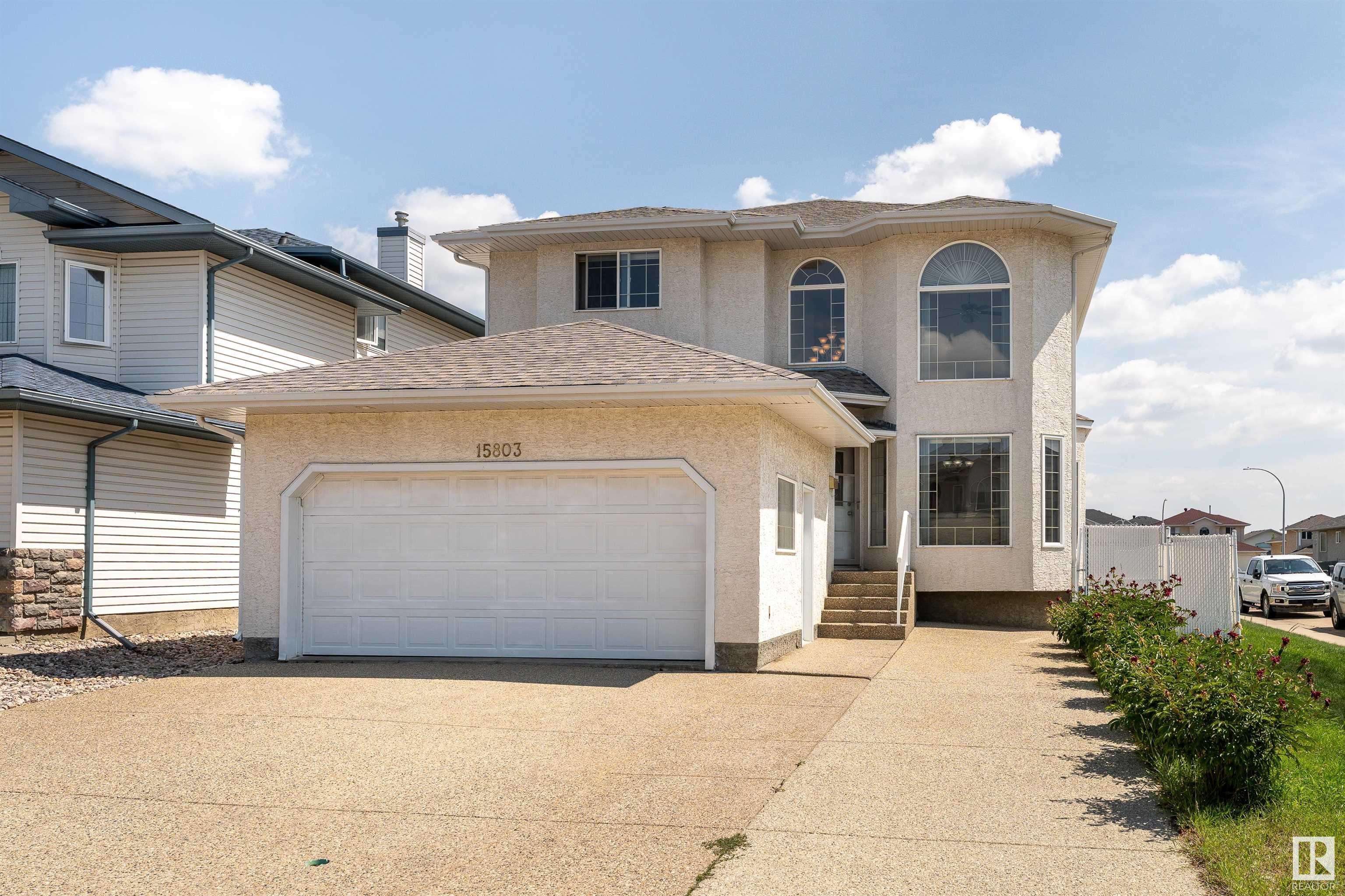Key Details
Property Type Single Family Home
Sub Type Detached Single Family
Listing Status Active
Purchase Type For Sale
Square Footage 2,136 sqft
Price per Sqft $285
MLS® Listing ID E4446893
Bedrooms 7
Full Baths 4
Year Built 2001
Lot Size 4,816 Sqft
Acres 0.110558435
Property Sub-Type Detached Single Family
Property Description
Location
State AB
Zoning Zone 28
Rooms
Basement Full, Finished
Interior
Interior Features ensuite bathroom
Heating Forced Air-2, Natural Gas
Flooring Hardwood, Laminate Flooring, Non-Ceramic Tile
Fireplaces Type Mantel, Tile Surround
Fireplace true
Appliance Air Conditioning-Central, Dishwasher-Built-In, Dryer, Fan-Ceiling, Hood Fan, Refrigerator, Storage Shed, Stove-Electric, Washer, Window Coverings
Exterior
Exterior Feature Corner Lot, Fenced, Flat Site, Landscaped, Picnic Area, Public Transportation, Schools, Shopping Nearby
Community Features Air Conditioner, Closet Organizers, Deck, Exterior Walls- 2"x6", No Animal Home, No Smoking Home, Parking-Extra, R.V. Storage, Vinyl Windows, See Remarks
Roof Type Asphalt Shingles
Garage true
Building
Story 3
Foundation Concrete Perimeter
Architectural Style 2 Storey
Others
Tax ID 0028881259
Ownership Private




