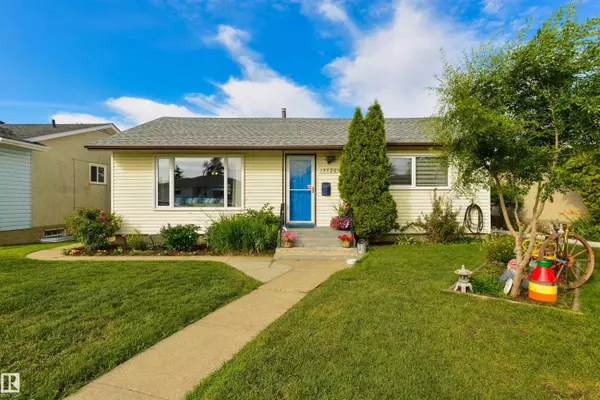Key Details
Property Type Single Family Home
Sub Type Detached Single Family
Listing Status Active
Purchase Type For Sale
Square Footage 961 sqft
Price per Sqft $395
MLS® Listing ID E4449318
Bedrooms 3
Full Baths 2
Year Built 1959
Lot Size 5,452 Sqft
Acres 0.12515938
Property Sub-Type Detached Single Family
Property Description
Location
State AB
Zoning Zone 01
Rooms
Basement Full, Finished
Interior
Heating Forced Air-1, Natural Gas
Flooring Ceramic Tile, Hardwood, Linoleum
Appliance Dryer, Garage Control, Garage Opener, Hood Fan, Oven-Microwave, Storage Shed, Washer, Window Coverings, Refrigerators-Two, Stoves-Two, Dishwasher-Two
Exterior
Exterior Feature Back Lane, Fenced, Flat Site, Landscaped, Playground Nearby, Public Transportation, Schools, Shopping Nearby, Vegetable Garden, See Remarks
Community Features Deck, No Smoking Home, Workshop, See Remarks
Roof Type Asphalt Shingles
Garage true
Building
Story 2
Foundation Concrete Perimeter
Architectural Style Bungalow
Others
Tax ID 0016101933
Ownership Private




