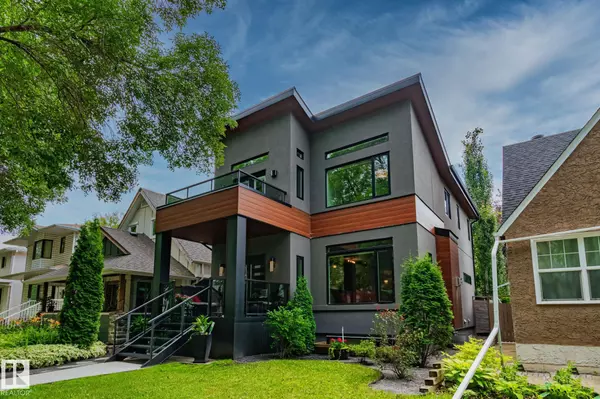OPEN HOUSE
Sun Aug 17, 1:00pm - 3:00pm
Key Details
Property Type Single Family Home
Sub Type Detached Single Family
Listing Status Active
Purchase Type For Sale
Square Footage 2,275 sqft
Price per Sqft $558
MLS® Listing ID E4450143
Bedrooms 5
Full Baths 3
Half Baths 2
Year Built 2015
Lot Size 4,346 Sqft
Acres 0.09978008
Property Sub-Type Detached Single Family
Property Description
Location
State AB
Zoning Zone 15
Rooms
Basement Full, Finished
Interior
Interior Features ensuite bathroom
Heating Forced Air-2, Natural Gas
Flooring Hardwood
Appliance Air Conditioning-Central, Dishwasher-Built-In, Garage Opener, Stove-Countertop Gas, Window Coverings, Wine/Beverage Cooler, Dryer-Two, Refrigerators-Two, Stoves-Two, Washers-Two, Oven Built-In-Two, TV Wall Mount
Exterior
Exterior Feature Back Lane, Golf Nearby, Schools, Shopping Nearby
Community Features Air Conditioner, Ceiling 10 ft., Front Porch, Hot Water Natural Gas, Vaulted Ceiling, 9 ft. Basement Ceiling, Rooftop Deck/Patio
Roof Type Asphalt Shingles
Garage true
Building
Story 3
Foundation Concrete Perimeter
Architectural Style 2 Storey
Others
Tax ID 0010128958
Ownership Private





