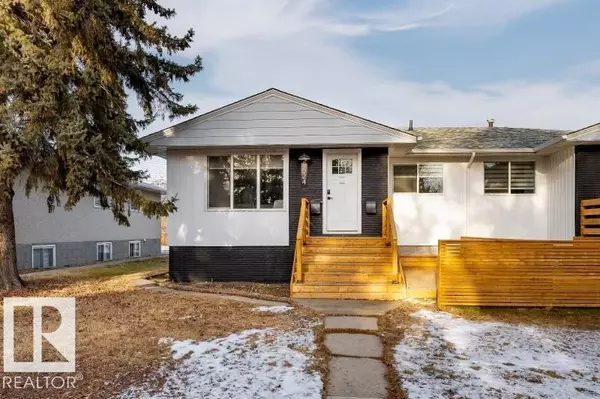REQUEST A TOUR If you would like to see this home without being there in person, select the "Virtual Tour" option and your agent will contact you to discuss available opportunities.
In-PersonVirtual Tour
Listed by Max Segal • Real Broker
$1,050,000
Est. payment /mo
10 Beds
4 Baths
1,990 SqFt
Key Details
Property Type Single Family Home
Sub Type Duplex
Listing Status Active
Purchase Type For Sale
Square Footage 1,990 sqft
Price per Sqft $527
MLS® Listing ID E4456477
Bedrooms 10
Full Baths 4
Year Built 1956
Lot Size 7,549 Sqft
Acres 0.17331603
Property Sub-Type Duplex
Property Description
Fully remodelled, legally suited side-by-side duplex in desirable Bonnie Doon. Offering just under 2,000 sq ft of total living space, 10 bedrooms, and 4 bathrooms. This property features four self-contained legal suites. Each main floor unit includes 3 bedrooms and 1 full bathroom, while each legal basement suite offers 2 bedrooms and 1 bathroom. All suites have been updated with modern finishes, in suite laundry, and enjoy separate entrances for privacy and convenience, ensuring a comfortable living experience for tenants and peace of mind for owners. Excellent opportunity for investors with strong rental income potential or for multi-generational living. Prime central location close to schools, shopping, Mill Creek Ravine, University of Alberta, Downtown, and LRT access.
Location
State AB
Zoning Zone 18
Rooms
Basement Full, Finished
Separate Den/Office true
Interior
Heating Forced Air-2, Natural Gas
Flooring Vinyl Plank
Appliance Dryer-Two, Refrigerators-Two, Stoves-Two, Washers-Two
Exterior
Exterior Feature Back Lane, Playground Nearby, Schools, Shopping Nearby, See Remarks
Community Features Deck, Vinyl Windows, See Remarks
Roof Type Asphalt Shingles
Garage true
Building
Story 2
Foundation Concrete Perimeter
Architectural Style Bungalow
Others
Tax ID 0020332664
Ownership Private
Read Less Info

Copyright 2025 by the REALTORS® Association of Edmonton. All rights reserved.




