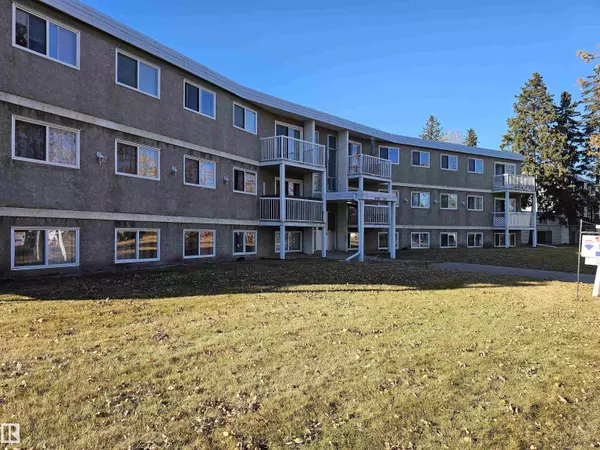REQUEST A TOUR If you would like to see this home without being there in person, select the "Virtual Tour" option and your advisor will contact you to discuss available opportunities.
In-PersonVirtual Tour

Listed by Brent MacIntosh • RE/MAX River City
$89,900
Est. payment /mo
1 Bed
1 Bath
678 SqFt
Key Details
Property Type Condo
Sub Type Apartment
Listing Status Active
Purchase Type For Sale
Square Footage 678 sqft
Price per Sqft $132
MLS® Listing ID E4464031
Bedrooms 1
Full Baths 1
Condo Fees $524
Year Built 1969
Lot Size 975 Sqft
Acres 0.022386953
Property Sub-Type Apartment
Property Description
Fantastic value in this well-kept 1-bedroom end unit condo with private balcony! Bright and inviting, this home is perfect for first-time buyers or investors. Excellent central location with a bus stop right in front of the building and quick access to the University of Alberta, West Edmonton Mall, Grant MacEwan University, and the River Valley. Enjoy shopping, parks, schools, banks, and restaurants all within walking distance, plus the Misericordia Hospital and Meadowlark Mall just minutes away. Easy access to major commuting routes makes getting around the city a breeze. The building offers convenient laundry facilities on the top floor and visitor parking at the rear. Affordable, well-maintained, and ideally located—this condo is a smart choice for anyone looking to stop renting or add to their investment portfolio!
Location
State AB
Zoning Zone 22
Rooms
Basement None, No Basement
Interior
Heating Hot Water, Natural Gas
Flooring Laminate Flooring, Non-Ceramic Tile
Appliance Refrigerator, Stove-Electric, Window Coverings
Exterior
Exterior Feature Back Lane, Playground Nearby, Public Transportation, Schools
Community Features Parking-Visitor, Security Door
Roof Type Tar & Gravel
Garage false
Building
Story 1
Foundation Concrete Perimeter
Architectural Style Single Level Apartment
Level or Stories 4
Others
Tax ID 0029019882
Ownership Private
Read Less Info

Copyright 2025 by the REALTORS® Association of Edmonton. All rights reserved.
GET MORE INFORMATION





